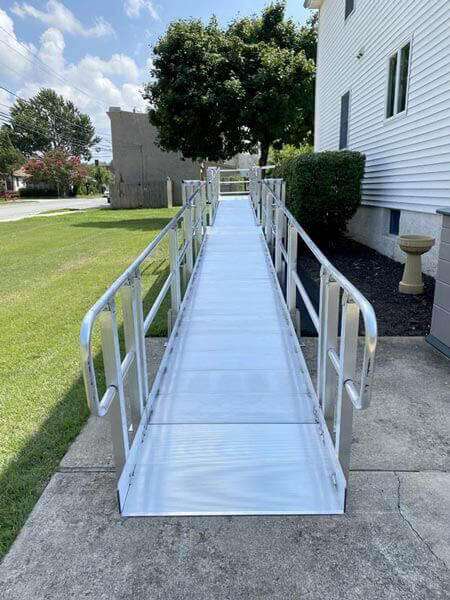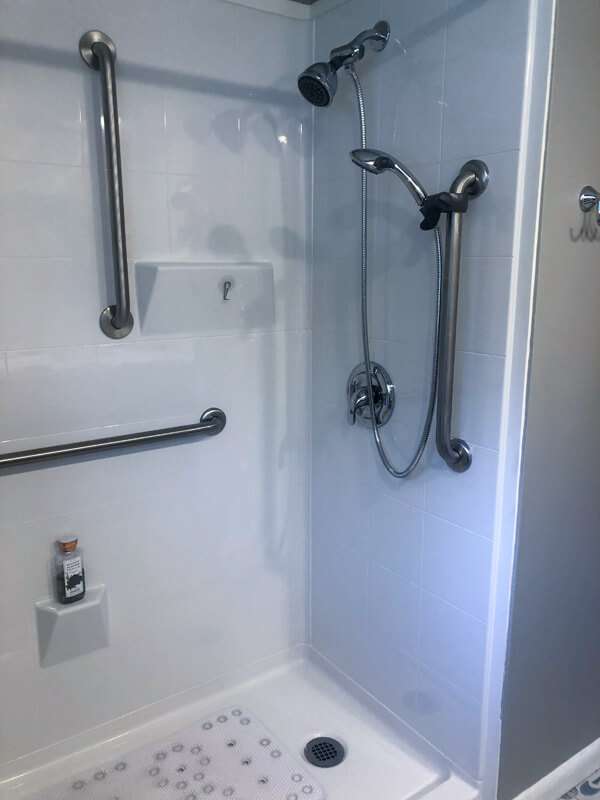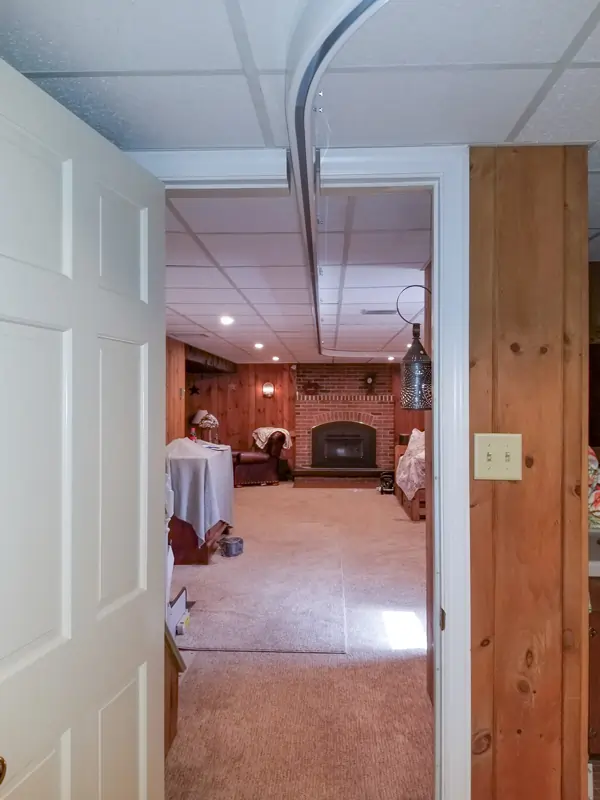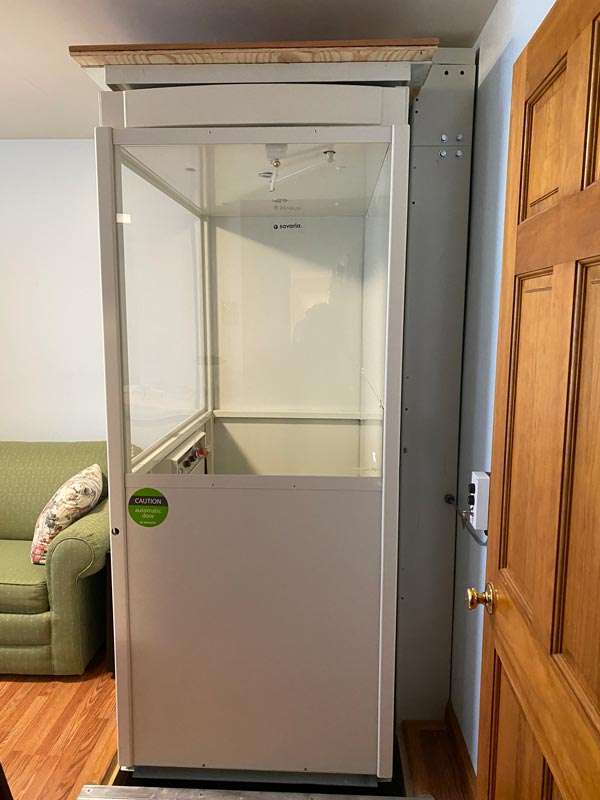Making a home accessible may seem like an overwhelming task. There are so many things to consider for safety and functionality. Below is a checklist to help you think through all the options. Accessibility Solutions 360 is here to help you through the process from start to finish. We can help you determine what modifications will be most beneficial for you and for your specific needs.
Here are some things to consider when looking at home accessibility:
- Clear, smooth, non-slip walkway
- Handrails on both sides of steps
- Well lit driveway, walkway and porch
- Beveled, no step, no trip threshold
- Ability to use door, lock, key, mailbox and peephole
- Working doorbell
- Flashing light or sound amplifier with doorbell for those with visual or hearing impairments
- Package shelf to set boxes by door
- Screen or storm doors removed if needed
- Visible house numbers from the street
- Bushes and shrubs trimmed for safe access and clear view
- Wheelchair ramp if needed
Interior Doors & Halls
- Clear pathway between rooms
- Hall width adequate for walker/wheelchair
- Door levers versus knobs
- Minimum door width of 32 inches (can use swing-clear hinges to widen doorway)
- Beveled thresholds (maximum ½ inch)
- Consider which way doors swing
- Minimize or eliminate floor level changes
- Consider floor surface texture and contrast

Stairs
- Well lit and free of clutter
- Non-slip surface on steps
- Railing on both sides
- Color contrast or texture change at top and bottom stair edges
- Stair lift if needed
Windows
- Handles and locks that are easy to grip, placed at appropriate heights
- Replace windows that are not functional
- Ability to open/close curtains or blinds
Bathroom
- Grab bars at toilet, bathtub and shower
- Manageable faucets and shower controls
- Adjustable height, hand-held shower head
- Non-slip strips in bath/shower
- Barrier free or low threshold shower
- Floor bathmat secured with non-slip, double-sided rug tape or removed completely
- Adaptable flush handle or flush sensor
- Toilet paper dispenser relocated if necessary
- Elevated toilet height
- Round corners on counter
- Sitting knee clearance at basin by removing vanity door and shelves underneath
- Mirror for sitting or standing view
- Adequate, non-glare lighting
- Hot water pipes covered
- Adequate room to maneuver

Kitchen
- Increase task lighting at sink, stove, etc.
- Appropriate sink and counter heights
- D-type cabinet door handles versus knobs
- Adjustable shelving to access upper cabinets
- Pull-out units to access under-counter storage
- Hot-proof surface near oven
- Insulated hot water pipes if exposed
- Switches and outlets at front of counter
- Pressure-balanced, temperature-regulated, lever faucets
- Adequate counter surface
- Sitting knee clearance under work sites by removing doors or shelves
- Sturdy step stool with handrail
Living, Dining & Bedroom
- Wide, clear pathways within each room
- Area rugs secured with double-sided tape
- Raised chairs, furniture and bed for improved access
- Chairs with armrests and bed with bed rail
- Enlarged lamp switch or touch-control lamp at bedside
- Adjustable closet rods, shelving and light source for better storage access
- Vertical pole adjacent to chair and sofa
- Uniform level floor surface using wood, tile or low-pile carpet
- Phone jack location near bed, sofa and chair

Laundry Room
- Accessible washer and dryer
- Counter for sorting and folding clothes
Basement
- Adequate lighting
- Clear pathway to utilities
- Remove combustible materials
- Home elevator if needed for access
Electrical Outlets, Controls & Safety Features
- Light switch at entrance to each room
- Switches at top and bottom of stairs
- Ground fault outlets in kitchen and bathroom
- Outlet heights and locations that are accessible
- Wireless light switches where needed
- Rocker/touch light switches if needed
- Programmable thermostat that’s easy to access and read
- Smoke and carbon monoxide alarms
- Fire extinguisher

This is a very extensive list, but hopefully it gives you an idea of what to consider for home accessibility. Your specific needs and current home situation will determine what modifications will be required. Whether you need to install a downstairs bathroom or simply add grab bars, we can handle the project.
Contact Accessibility Solutions 360 to learn more about home adaptations and how we can make your home accessible. Call 888-837-6818 or fill out our online form for a home modifications estimate.
